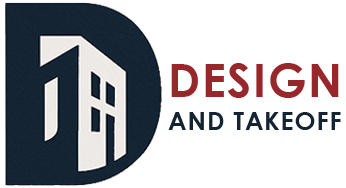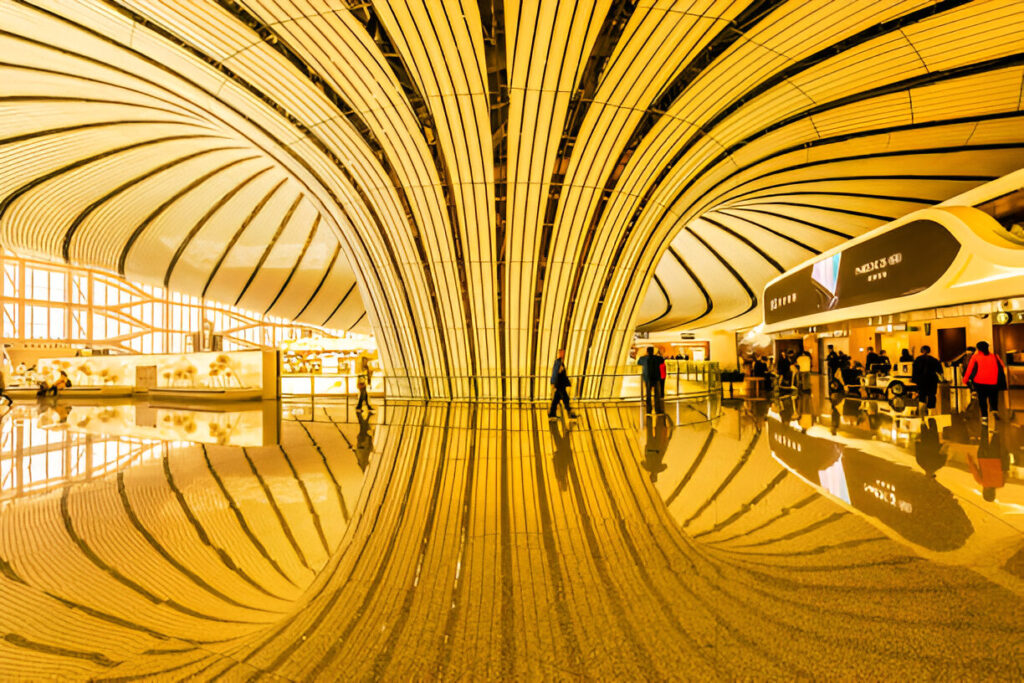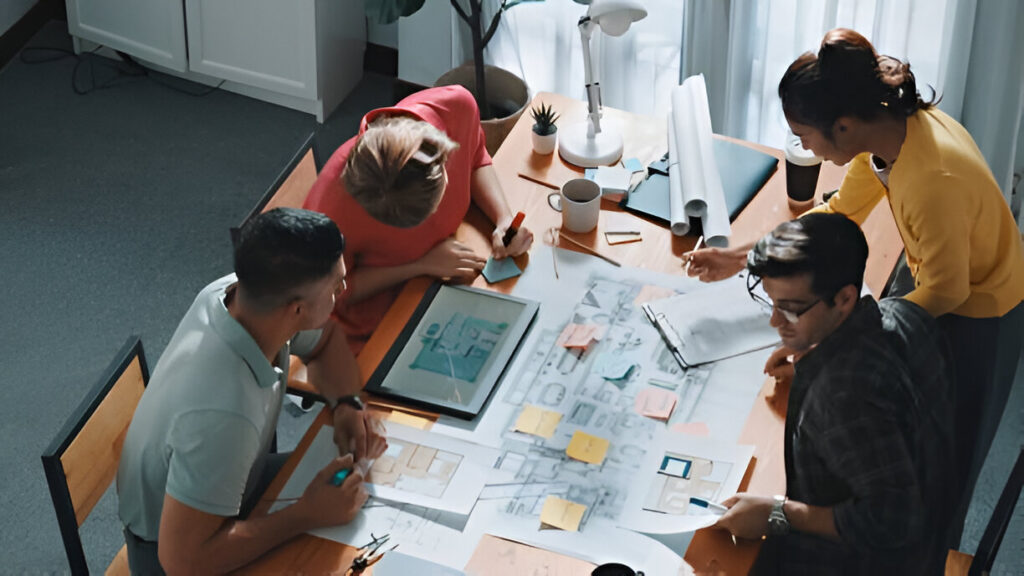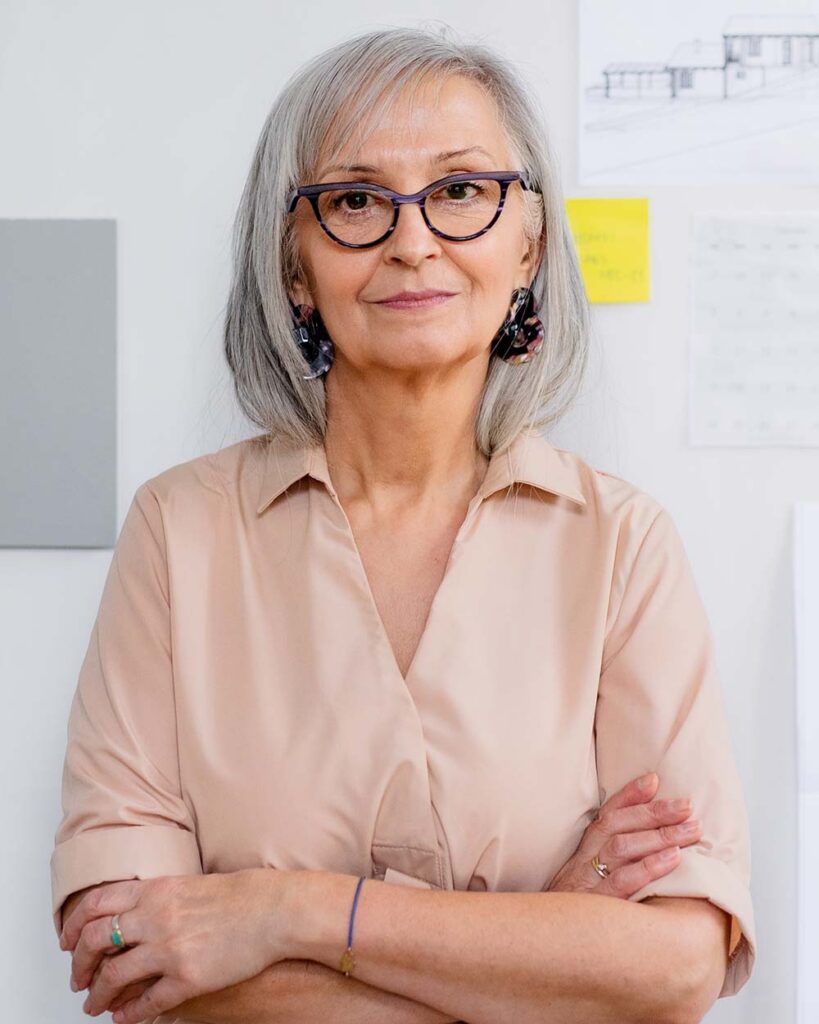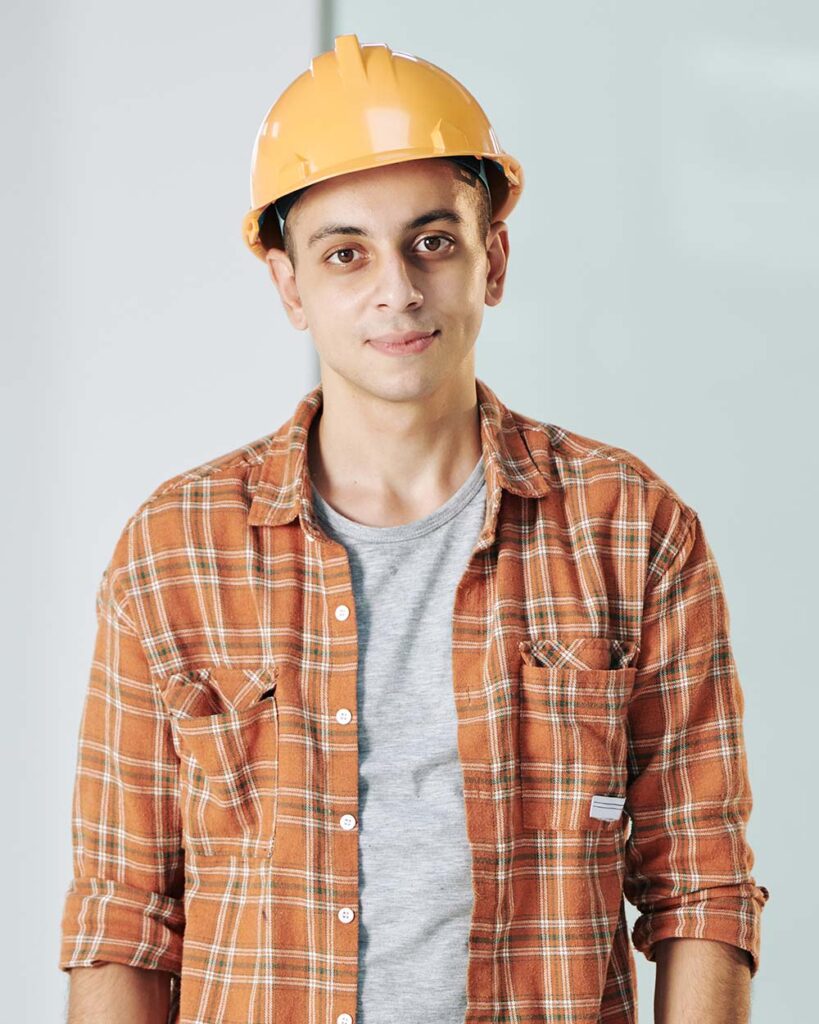/ About Us
To Be The Most Respected And Trusted Design & Takeoff Company In Our Field Of Service.
Our Vision
Our vision is to provide high-quality drafting and renderings to encourage creativity and innovation within the architectural and construction industries. We tailor our designs with the utmost detail to bring your ideas to life and create a culture of inclusion.
Our Mission
We aim to provide high-quality drafting and modeling services while building trust and client relationships. We specialize in fast and accurate results tailored to your specific project.
Our Address
457 Morningview Lane, New York USA
Industry
Design & Estimation Company
Employees
125 Employees
Experience
42 Years
Total Buildings
/ Our Story
Not a Gimmick, But a Truthful Reality
We at the company live by what we say. We know that actions matter more than words! You have our word that we will maintain unparalleled standards for drafting, rendering, modeling, and take-off services, and we are not using the phrase lightly. We are all about quality and trust.
/ Why Choose Us
We Are Advanced and Right for the Work
From intricate drawings to extensive 3D models, we use cutting-edge tools and techniques to deliver accuracy with every project.



Lorem ipsum dolor sit amet, consectetur adipiscing elit. Ut auctor pellen tesque felis ut bibendum. Cras vitae viverra diam. Fusce et nulla eget diam tempus pharetra a at est. Tempus pharetra.
/ Our Stats
Let Our Best Services Make Your House the Best
Total Buildings
Awards Winning
Total Projects
Years Experience
/ FAQs
Frequently Asked Questions
To get started, simply contact us by email or contact form, to schedule an initial consultation. We will discuss your project goals and provide a free detailed quote for our services.
We would be needing the following:
- Sample of drawings
- Standards of drawings
- Details of textures and utilities
- Volume of work to be done
- The timelines required for deiverables
Generally we communicate via e-mails. The mails from the clients are answered either instantaneously or within one business day. Also, we can communicate via Mobile.
The files can be shared in any graphic file format, for ex. TIFF. For color JPEG / GIF formats are better. Also, we are fine with .dwg files for Autocad.
The timeline for a project depends on its scope and complexity. We will provide an estimated timeline during the initial consultation, and keep our clients informed throughout the process.
We generally follow the CAD standards as prescribed by the clients. However, in absence of such inputs we can also utilize our pre-set standards.
We ensure that your data is as secretive as you desire. Upon completion of the project, all the input and output files are stored in a electronic vault which is accessible by limited professionals on a senior level.
All the drawings are proof-checked by our in-house experts who typically are having an experience of 15+ years.
/ Quotation
